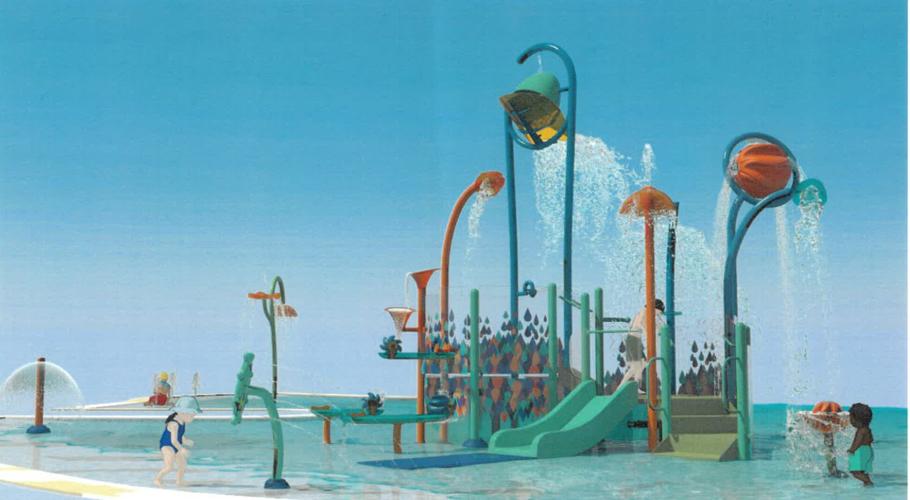The north-south base of the Waverly Aquatic Center, an area including the deep end of the new swimming pool, has been poured, and pool wall forms have been framed up, according to Leisure Services Director Garret Riordan.
“They’ll be starting to head east later this week, and probably go into next week. Then they’ll be starting the walls in the deep end as well,” Riordan told the Waverly City Council work session on Monday, Oct. 27.
The new pool is going in where the former one was excavated. The site, on Fifth Avenue SW, is officially called Memorial Park and known as “the old fairgrounds.” Woodruff Construction in Waterloo was awarded the project in June, and the total estimate has been reduced by more than $90,000 in change orders to just over $8 million. The council approved Woodruff’s Sept. 30 pay request on Oct 20, which states the city has paid $770,247.49 to date on the project total.
Next week, workers are hoping to start spraying the side wall forms, according to Riordan.
“It’s basically, they spray the concrete on these forms; (it) sticks to the plywood; then the plywood’s obviously removed. They’re hoping to start that next week. Hopefully they get to that. Because once that goes, we’ll start to really see a lot more movement on it,” he said.
The precipitation forecast for Waverly in the next week and a half does not get out of the teens until Nov. 7, when there is a 21% chance of rain, the Weather Channel projects.
Showing a drone shot of everything before the deep end was poured, Riordan said workers had to hold off on pouring the deep end for a little bit. “They had a main drain that cracked, so they had to redo that,” he said.
The slide connects to the shallower, east-west portion of the pool, according to the revised plan from JEO Consulting.
The zero-depth area in the northeast of the future aquatic center enclosure now appears in an early form as a circular base wall. The structure in the zero-depth area will include “a small slide, platforms, tons of stuff to drop water on you. There’s a few ground sprays and a flower structure that will rain water down on you as well,” Riordan said.
A free-to-use splash pad will be on the opposite side of the pool from the zero-depth area, accessible outside the fence.
The corner foundation of the concession stand is visible on the north of the pool. The long building will also house the admission building and is expected to be framed up before the winter, he said.
Riordan offered a peek behind the scenes to mechanical structures that will be covered.
The backwash area tanks will be used to clean the filters once they get too dirty, he said. The backwash process cleans the filters out and removes everything, he said. That will be past the deep end, covered by a mound of grass.
He also showed some green rebar where the surge tank will go.
“(In) layman’s terms, this is what’s going to pump the water through the pool and filter. This will be outside, but it will be covered,” he said.















